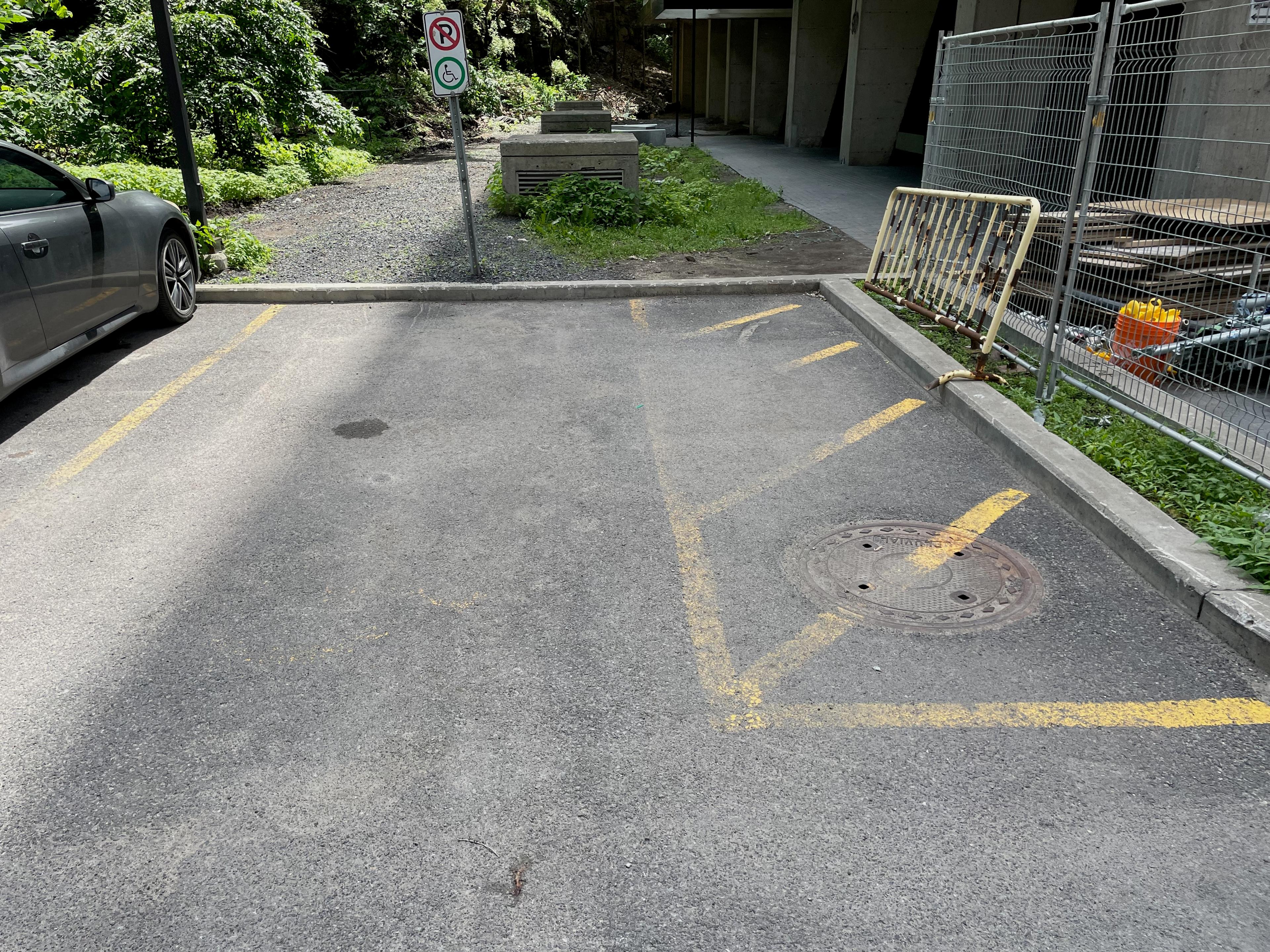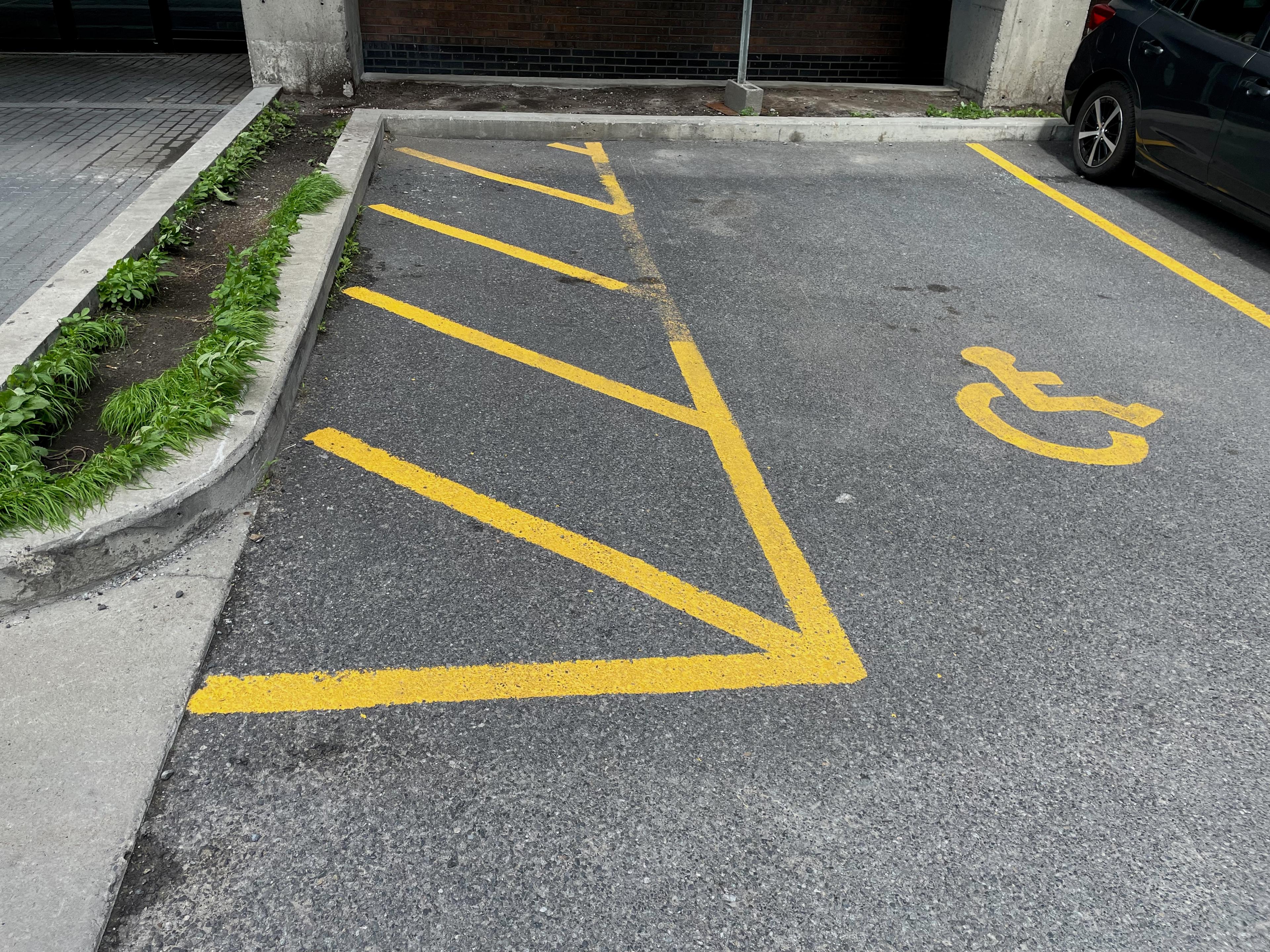Parking: Yellow Lines Faded Around Handicapped Parking Spots
The yellow lines around the handicapped parking spaces in the parking lot have been erased and in winter they are covered in snow. It happens that disabled individuals cannot enter their vehicles when another car parks too close. Security cannot issue fines due to the lack of visibility of the boundaries.
This severely reduces the accessibility of the building for people with disabilities
Ensure that the proper spacing is clear and visible for neighboring handicap parking spaces.
Ensure that security is able to enforce the spacing and issue fines if necessary.
- The security guards seem to think they can't give tickets under these conditions, is this true?
- Put up a large sign to indicate the boundaries for nearby parking spaces, possibly also painting the margin on the wall or providing another indication.
- Repaint as soon as the snow has melted.
- While waiting to improve the signage, could security at least distribute warnings?
The administration will ask the security gards to issue warnings to those who are incorrectly parked.
The parking space boundaries have been repainted, but in a way that shows a lack of understanding of how the lines should be used.
According to the Office des Personnes Handicapées du Québec, in addition to having clear designations that the spaces are reserved for people with disabilities, it is recommended to mark a side access aisle between the spaces.
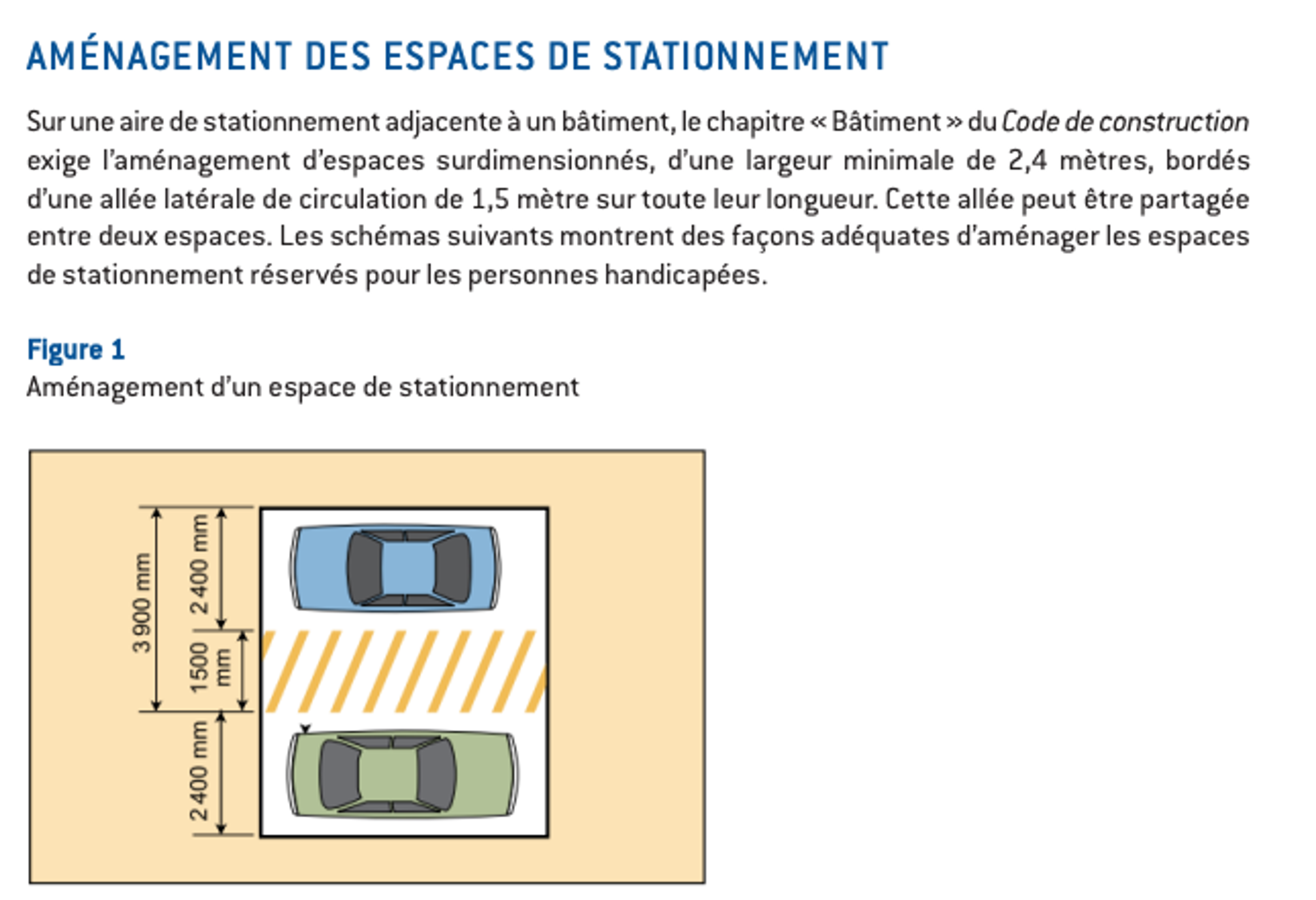
Translation:
In a parking area adjacent to a building, the "Building" chapter of the Building Code requires the layout of oversized spaces, with a minimum width of 2.4 meters, bordered by a side access aisle of 1.5 meters in width along their entire length. This aisle can be shared between two spaces. The following diagrams show adequate ways to layout parking spaces reserved for people with disabilities.
The intention is to create a space between parked cars, allowing people with reduced mobility enough room to get out of their vehicle.
However, instead of creating a side aisle between cars, the painters simply used up the space within the disabled parking spot at the edge of the parking area. In addition to not helping to create the useful space, these markings are confusing for drivers who won't understand why they can't park in this part of the space in order to avoid being too close to the car on the left.
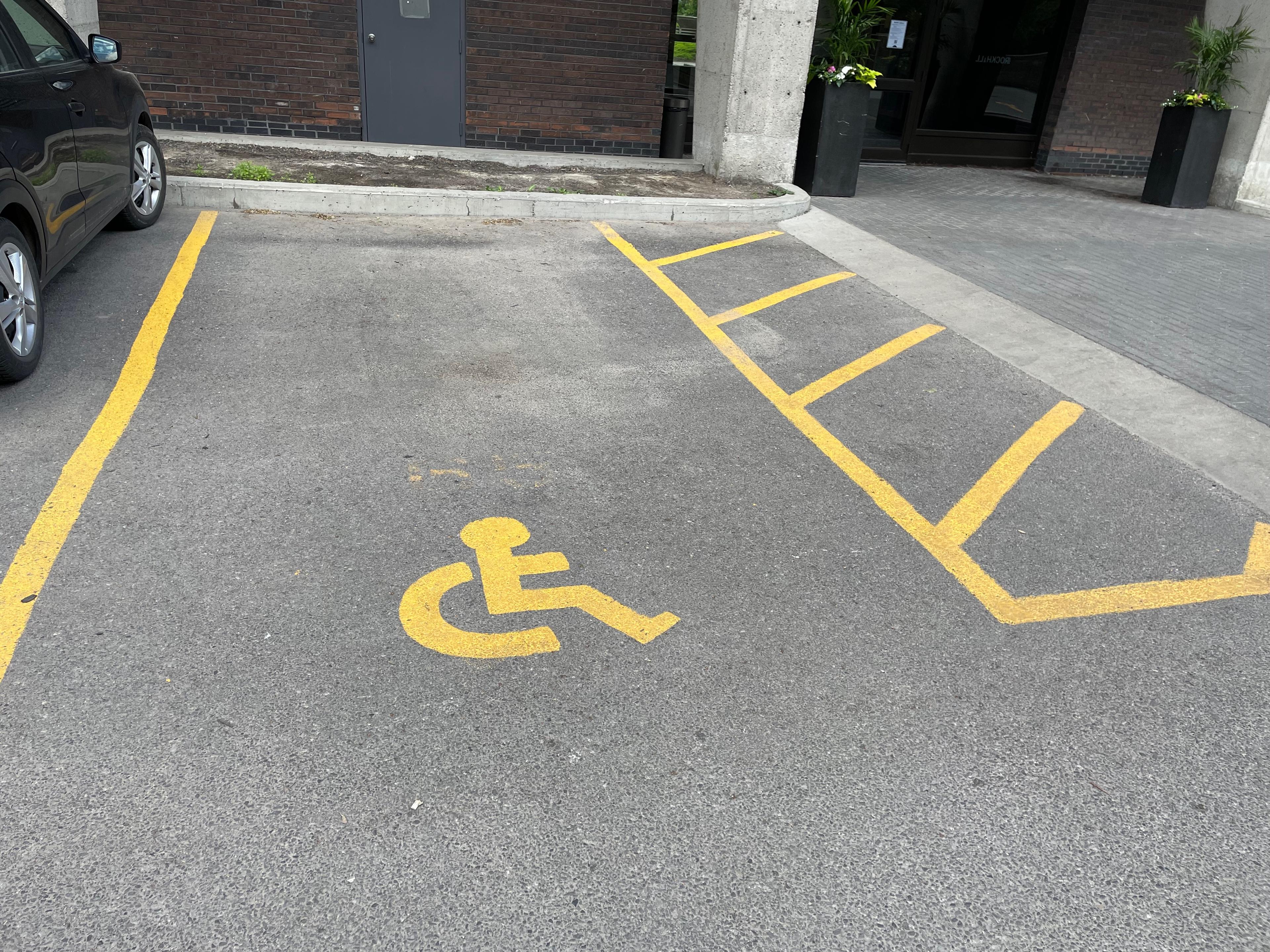
Aisle bordering the pedestrian crossing instead of being between cars
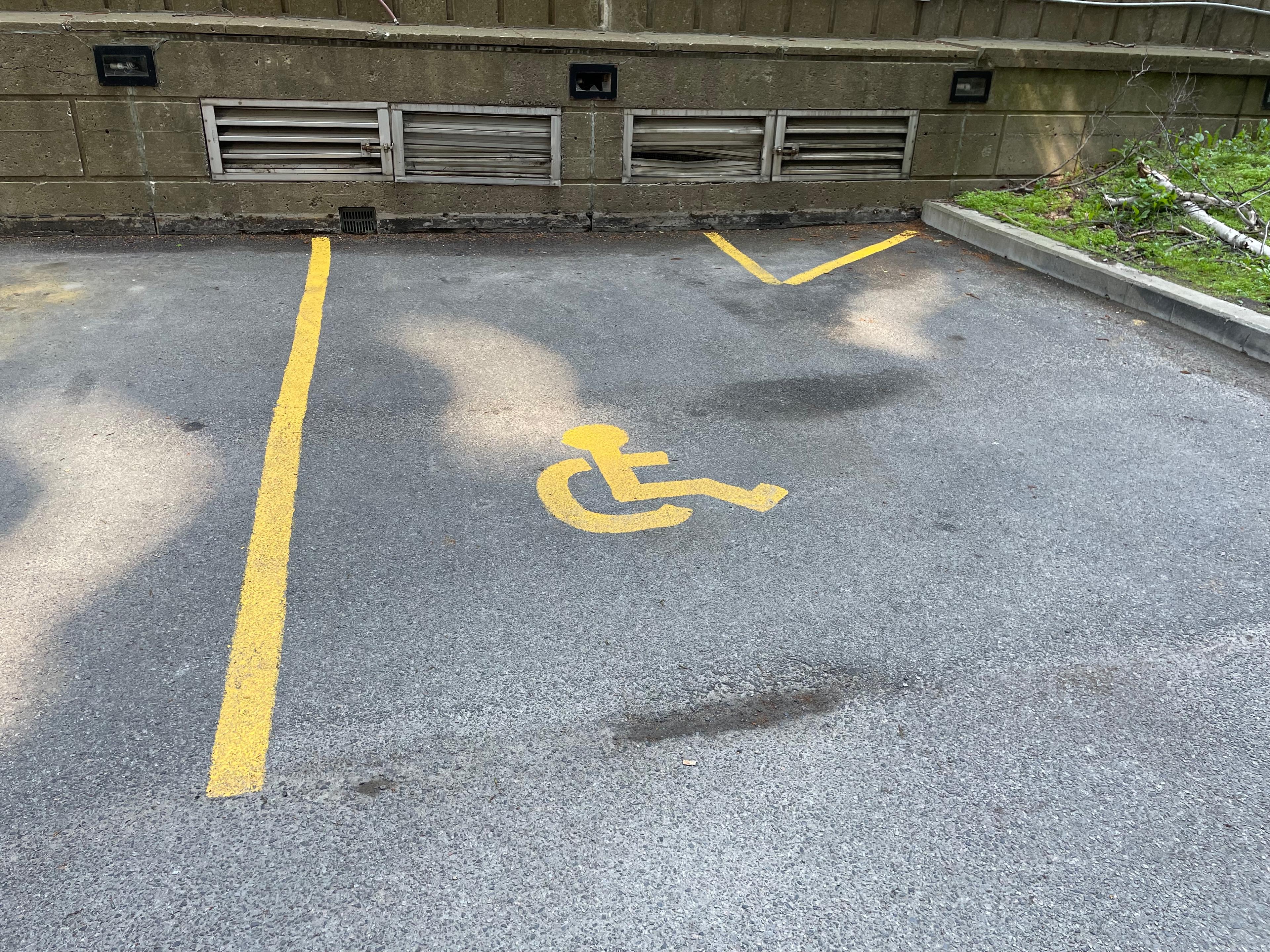
Beginning of aisle to the right instead of being between cars
